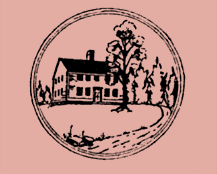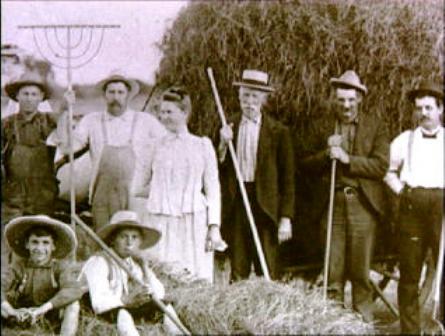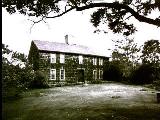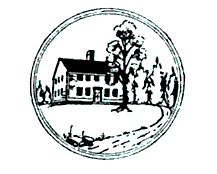|
|
|
Foster Preservation Society |
|
Harrington Barn Comments |
|
P.O. Box 51 Foster, RI 02825 Phone (401) 397-5687 Email: fosterfps@msn.com
Foster Planning Board 181 Howard Hill Road Foster, RI 02825
February 28, 2007
Dear Planning Board Members:
The Society is writing to express our concern that the historic barn on the William Harrington Farm (1858; Barn 1917) is threatened with demolition because it is too close to a new lot line approved by the Planning Board as part of a five lot subdivision of Plat 4, Lot 87, on February 21, 2007. This historic barn lies within the Moosup Valley Historic District. We respectfully request that you review the provisions of the Foster Subdivision and Zoning Ordinances that address historic resources and the binding “Standards for Relief” from a hardship, in this case the proximity of the barn to a lot line. In this letter we outline our position with regard to what we believe are omissions/errors in the review of this Minor Subdivision. We further request that, based on correction of these omissions, the Planning Board vote to rescind Preliminary Approval of five lots and commence review of this application as a Major Subdivision.
Society Position We are aware that the process for an official Appeal calls for submission of an application to the Zoning Board of Review. We would prefer to first explain our reasons for seeking a reversal of the Preliminary Approval, and the grounds upon which we base our request, to the Planning Board. We have prepared our case for reversal according to the format required by the Zoning Board Application for an Appeal in order to present a clear outline:
“State Grounds for Special Use, Variance or Appeal”: The FPS has reviewed the project record for the proposed subdivision of Plat 4, Lot 87 into five (5) lots, including all documents in the file and the pertinent PB meeting minutes. We contend that the PB has committed omissions and errors in the Minor Subdivision review process dictated by the Foster Subdivision Regulations, Section V, Minor Land Development and Minor Subdivision.
We contend that the omissions/errors have resulted in approval of a Minor Subdivision that should have been reassigned to Major Review as required by Section V, Minor Subdivision, A. Preliminary Review, # 4 – Reassignment to Major Review. Provision # 4 states: “The PB may reassign a proposed minor project to major review if it is unable to make the positive findings required in Section III-A (General requirements, General).
The Society contends that the project record does not document that findings were made by the PB at any time during the review, as required in Section V, A, # 4 and in Section III-A, Section III, General Requirements
A. General (part) Prior to approval of any subdivision or land development project, if PB approval is required, the Board shall make positive findings on all of the standards listed below as part of the proposed project record. If a negative finding for any of these standards is made, the Planning Board shall have grounds for denial of the project design.
We contend that negative findings should have been made for the following provisions under:
A. General # 1. Each land development or subdivision shall be consistent with the requirements of the Foster Comprehensive Community Plan and/or shall satisfactorily address the issues where there may be inconsistencies.
The Society contends that the subdivision of Plat 4, Lot 87 into five lots is not consistent with the Historic Resources Element, Section 5.7.7 of the Plan, APPROACH, where it is stated: “The following are specific policies for action”: “All historic resources listed in or eligible for listing in the State and National Registers of Historic Places and all scenic areas of distinctive and noteworthy quality will be given a degree of protection from adverse affects of new development”
The barn that currently exists on Plat 4, Lot 87 is listed in the RI Register of Historic Places i.e. in the survey entitled Foster, Rhode Island, Statewide Historic Preservation Report, P-F-1, June 1982. “The most significant sites and structures are included in the report inventory (Appendix E)”. (from page 1 of report P-F-1)
Appendix E: HARRINGTON ROAD William Harrington Farm (1858; barn 1917) (ff271): Harrington Farm includes a 1½-story, gable-roofed house with a 1½-story set-back ell fronted by an open Victorian porch; a large, gambrel roofed, shingled barn just across Harrington Road built by Finnish carpenters in 1917 on the site of an earlier barn; and a 2½-story shed, originally used for butchering and processing hogs and storing dairy products, now used as a rental residence. The house was built by William Harrington, a farmer who raised, among other crops, potatoes and apples for cash sale in Providence, and who fought in the Civil War. In the twentieth century Herman Harrington had a dairy operation here. Members of the Harrington family were among the earliest settlers in southwestern Foster and the barn occupies the site of Revolutionary War era Captain Simeon Harrington’s house.
#6. Each land development shall provide for--- preservation of natural, historical, or cultural features that contribute to the attractiveness of the community;
The Society contends that preservation of the listed historic Harrington Barn was not considered under provision # 6 and as a result is threatened with possible demolition as a consequence of the PB decision granting Preliminary Approval on 2/21/07. This is so due to Condition # 1, stipulated in the attached PB Certificate of Completion dated 2/21/07: “ Variance from the Zoning Board will be needed for the Barn on Plat 4, Lot 87C.
The Society contends that the Foster Zoning ordinance, Article VII, Special Use Permits and Variances, Section 2, Standards for Relief, A. Variance, requires that “In granting a variance, the Board shall require that evidence to the satisfaction of the following standards be entered into the record of the proceedings: # 2 of Section 2A states” that the hardship is not the result of any prior action of the applicant and does not result primarily from the desire of the applicant to realize greater financial gain.”
The Society contends that the Zoning Board is bound to invoke the above standard since it is clear that, if a hardship is claimed, such hardship was the result of a prior action of the applicant resulting primarily from the desire to realize greater financial gain. In addition, it appears that the PB is complicit in the creation of any such hardship through its approval of the lot boundary that creates a need for relief. By what authority does the PB suggest that the Zoning Board has the discretion to ignore a very clear Standard for Relief that they are bound to employ? We cannot find a provision that allows the PB to do so.
The October 18, 2006 PB Meeting Minutes state: “The planner noted that on Parcel C, the barn is within the lot line setback. The owner said they would remove the barn but thought the Town wanted it left for its historical value. The applicant would have to either get a variance from zoning or move the lot line to preserve the barn.” This statement by the applicant clearly documents a threat to the Barn’s future existence.
References to Historic Sites in the Minor Subdivision Preliminary Review The Society contends that the PB did not have discretion to eliminate the consideration of historic sites from the Preliminary Review of this Minor Subdivision. The Preliminary Plat checklist used by the Administrative Officer for the Harrington Subdivision lists NA (not applicable) for #23 on the checklist which asks for: “Location of any unique natural and/or historic features and resources, including stone walls, buildings and structures. As we have stated above, if the PB had made findings under Section III General Requirements, they would have seen the need to address the Harrington Barn according to the specific process allowed by our Subdivision Regulations. The need for a checklist for Minor Subdivision should have become unnecessary since the negative finding referred to above would have called for reassignment to Major Review.
Potential of Major Review to Preserve the Harrington Barn A Major Review of this subdivision would require a public information meeting, review and comments by local officials and local and State agencies, as well as a Public Hearing. All such input would provide to the Planning Board the expertise of appropriate professionals, organizations and Foster Citizens. The Society respectfully requests that the Planning Board take whatever measures are necessary to rescind the Preliminary Approval of the Harrington Subdivision and to open a Major Subdivision Review process.
The Society envisions the possibility of a reduced number of lots for this subdivision and perhaps a preservation easement for the Harrington Barn.
We thank you for your attention, goodwill and for the difficult and critical volunteer work you do for the Town of Foster.
Sincerely,
M.A. Fennessey, President Foster Preservation Society
|




 Foster Preservation Society
Foster Preservation Society